Good morning friends! I have been working really hard behind the scenes here at the Simply Designing house on a really fun, mostly-secret project! I have wanted to share what we had going on for so long, and I gave a sneak peek over on Instagram here, but mostly I wanted today to be a huge surprise for you! Today I am really excited because I can finally reveal our plans for our kitchen remodel! Woot woot! Yes, we are remodeling our kitchen! And of course, we DIY'd a lot of it so you know this is going to be a lot of fun. And I can't wait to share more! But first...a before photo...
Our kitchen was really quite lovely. We bought our home as a spec home and while we didn't get to choose anything in it, it was nice. We had upgraded cabinets and laminate counters. A few years ago we added laminate wood floors to our kitchen and we also installed our own backsplash. It was a great way to add a little mini-update to our kitchen. But this time, we are delving a little deeper and giving our kitchen an entire face-lift!
I am really excited to be collaborating with Frigidaire Professional and Lowe's on this project and could not be more pleased with the results. This is a sponsored post written by me on behalf of Frigidaire Professional. All opinions expressed are 100% mine.
Here are our basic Kitchen Remodel Plans:
Things to Stay
- Cabinets (most of them)
- Floor
Things to Go
- Sink
- Faucet
- Under sink cabinet
- Backsplash
- Counters
- Microwave
- Range / Oven
- Dishwasher
- Refrigerator
- Paint
Frigidaire Professional was kind enough to supply us with new kitchen appliances for the remodel. They supplied us with: a Front Control Freestanding Gas Range, a Built-In Dishwasher, a 2-in-1 Convection Oven or Microwave and a French Door Refrigerator. All of these appliances are very nice and professional looking while still being reasonably priced. And did I mention, they are stunningly beautiful! These appliances are truly meant to elevate the look of your kitchen and I will admit I have loved having these professional-grade appliances in my home! But don't worry, I will share more on these later too!
In the meantime, learn more about the Frigidaire Professional collection HERE.
Knowing that I would have new, beautiful Frigidaire Professional appliances in my kitchen inspired me to get creative and update the rest of my kitchen! And of course, we plan to DIY as much of this as we can! (And I will be sharing all about that soon!)
Our overall goal with our kitchen remodel was to lighten and brighten our space. Our existing counters were a bit dark and so was our backsplash. We wanted to make the space feel a bit more clean, light, bright and a bit more "us", so we began by heading to the store to look at a few options.
After heading to Lowe's to look at options, we fell in love with a beautiful granite countertop: Gabriella Blanco. It is a beautiful granite, full of movement and a variety of color, but it has a white base to it and overall is a beautiful, light granite. And with the granite, we loved the look of a marble subway tile. It provided a clean, updated look that I know will look great for years to come.
From there it solidified our plans to repaint our kitchen gray and to change our faucet out to one we had sitting around in order to update the look a bit.
I had been dreaming of having an apron front sink for years and knew that this kitchen remodel would be the perfect opportunity to finally take the plunge and install one. We fell in love with a beautiful stainless steel apron front sink that was about 33" wide and 10" deep...oh it is the best sink ever...and knew it would be perfect in our space! A new apron front sink meant I needed a new cabinet underneath that sink in order to accommodate it.
Whew. It sounds like a lot! But we were excited to tackle this kitchen remodel.
We decided to demo the backsplash, cabinet, sink and counters ourselves. We also decided to install the new cabinet, sink and backsplash, and of course, repaint it ourselves as well. We left installation of the counters and appliances to the professionals.
Besides our Master Bathroom Remodel, this might be one of the biggest projects we have tackled to date. And it certainly made it tricky to live and use the kitchen while it was constantly under construction for about two months. However, it was truly worth it in the end! Eek I can't wait to show you all the details!
In the meantime...here is a sneak peek at the final kitchen remodel reveal...
Stay tuned for my full kitchen reveal coming to my blog soon!
In the meantime, you might enjoy these posts:


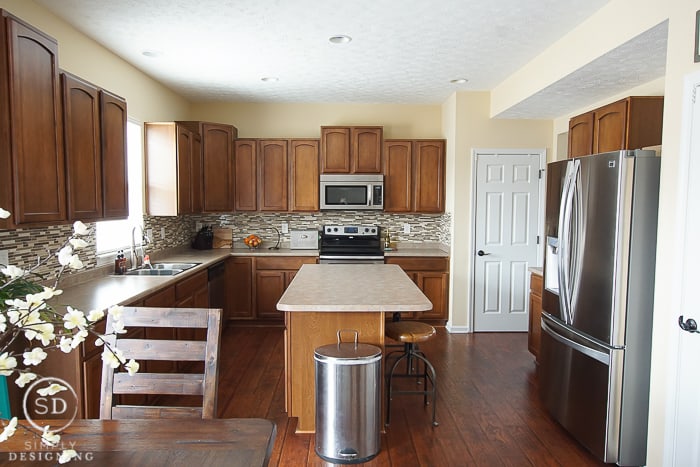
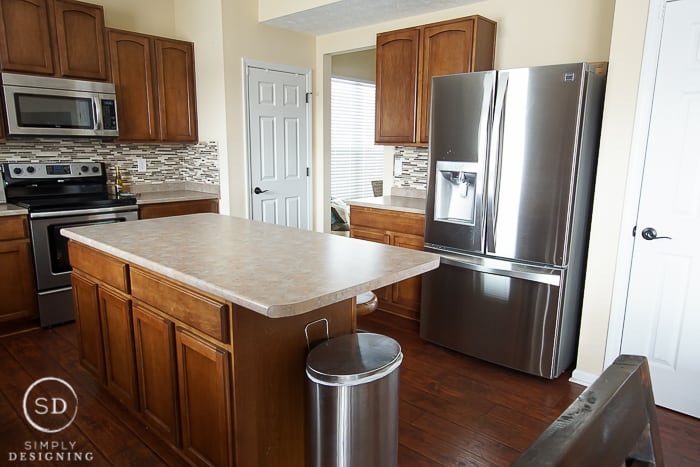
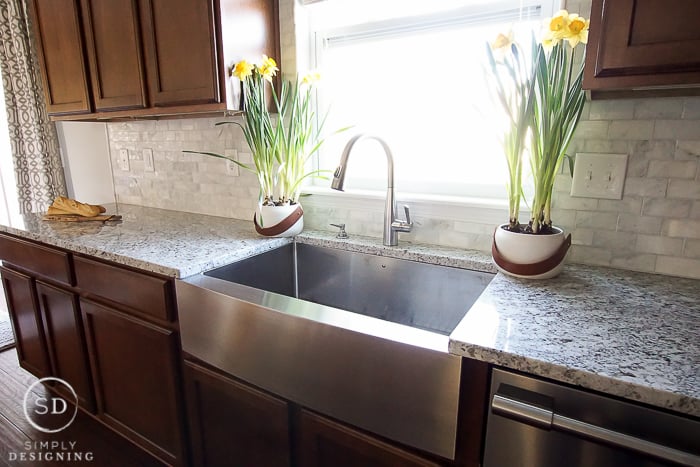
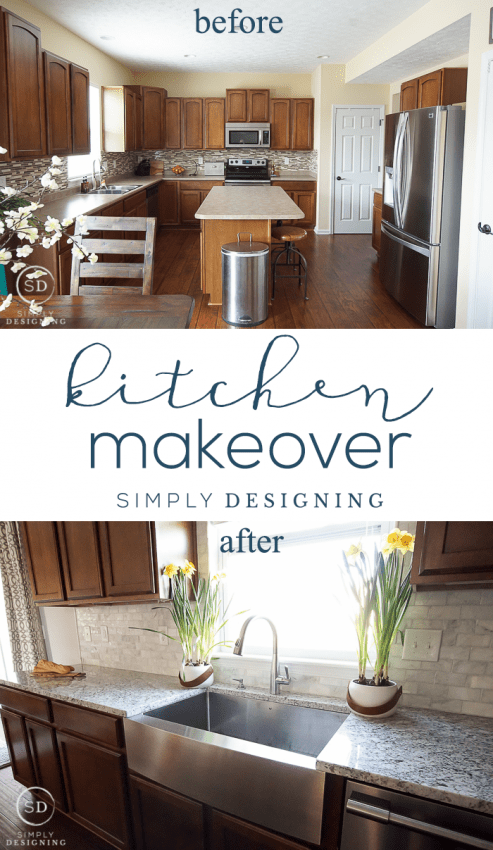
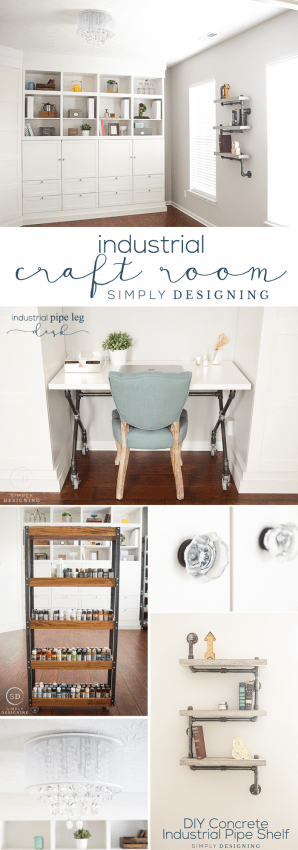
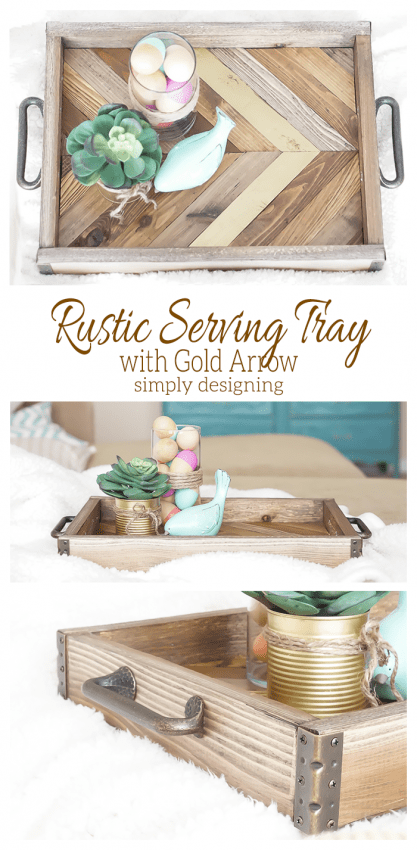
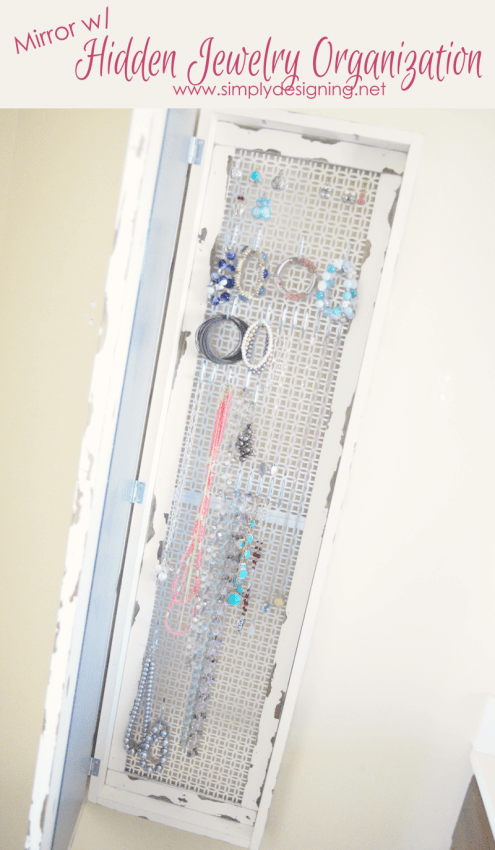
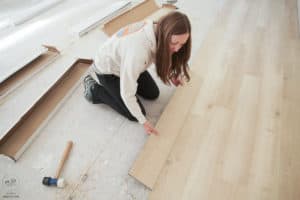
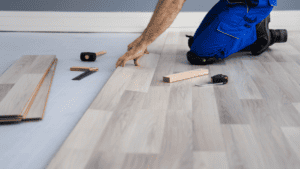
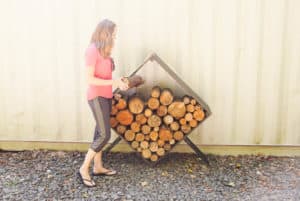
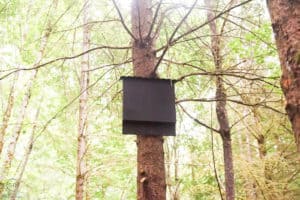
TidyMom
I can't wait to see the reveal! I'm wanting to do a similar facelift to our kitchen -keeping our cherry cabinets but give the kitchen a brighter fresher feel with new paint, counters, sink and add a backsplash
Calypso in the Country
Your kitchen turned out beautiful - can't wait to see more! I really love the new backsplash! We remodeled our kitchen last summer so I understand what a process it can be. I am sure you are thrilled with the results. Visiting from Inspiration Monday but I am also following now.
Shelley
Amy Anderson
WOW! Gorgeous - everything looks so pretty! I want some new appliances!! Especially a dishwasher. We'll have to check out Frigidaire.
Mary H
It looks beautiful and kuddos for tackling most of it yourself! I don't know if I could ever stand to have my kitchen in dissaray for as long as it would take us to do it our self!
Sara
Its looking so good! I love the apron sink! I am installing one in my laundry room soon! I have a question, I am looking to replace the tile backsplash in my kitchen as well. How difficult was it to tear out the old backsplash? Thats the only reason I have waited so long to do it.
Lauren @ Mom Home Guide
Love how your new kitchen is coming along! It's so nice to see something other than a white kitchen! I've been wanting to give my kitchen a new look -- new counters (we have laminate), flooring, backsplash, etc.! I am debating what to do with my kitchen's oak cabinets, though. Can't wait to see your reveal!